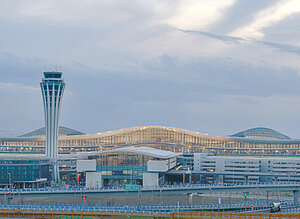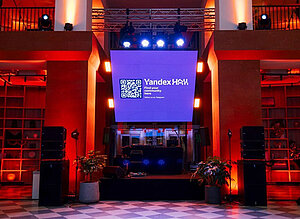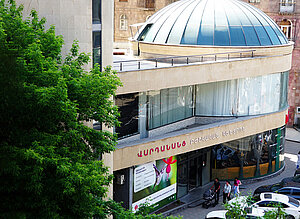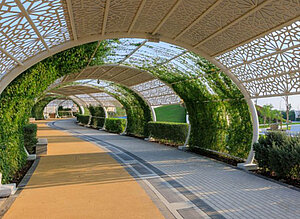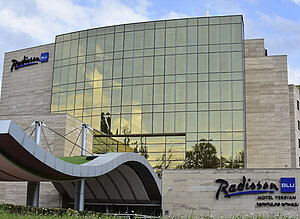The New South Glasgow Hospital (NSGH) project will result in new state-of-the-art healthcare facilities and high quality design environments and be one of the most advanced medical facilities in Europe. The project being the biggest ever hospital building project undertaken in Scotland and currently the greatest hospital building project in Western Europe, will cost in excess of £840 million in total.
On completion it will comprise a new acute care hospital in 14-floors with 1.109 beds in single-room accommodation, 5-storey 256-beds children’s hospital and 30 modern operating theatres. In additional to the main hospital, the Laboratory Medicine comprises a 25.000m2 centralized medical laboratories to provide medical laboratory space to support blood sciences, medical genetics, medical pathology, micro-biology, 300 body mortuary and other services for the main hospital.
This major healthcare building comprises of 3 primary accommodation units that are distributed around a central secure service yard linked to facilities management and the national distribution. All bedrooms will be light and airy with large window offering views to the outside world. The bedrooms will provide a therapeutic and healing patient environment that is safe, clean, private, quiet and comfortable.
Project Configurations
| Project Name: | New South Glasgow Hospital |
| Location: | Glasgow, Scotland, United Kingdom |
| Type af Building: | Hospital and Laboratory |
| Configuration of Building: | FlowCon Green (single valves and valve assemblies) |
| Construction Time: | February 2010 - March 2012 (laboratory), Q1 2011 - Q4 2014 (hospital) |
| Opening: | July 2015 |
| Client: | NHS Greater Glasgow & Clyde |
| Architect: | Nightingale Associates |
| Consultant: | Zisman Bowyer & Partners |
| Main Contractors: | Brookfield Multiplex |
| Contractor: | Mercury Engineering |
| Customer Technical support: | Advanced Technical Products Ltd |
| FlowCon Distributor, Ireland: | Advanced Technical Products Ltd |
FlowCon PICV valves were chosen in order to help secure optimal indoor comfort for both hospital staff, patients and visitors and at the same time reduce energy use and thereby cost. In additional, complete assemblies were chosen where possible in order to reduce site work. To help workflow efficiency in the project, assemblies were supplied first, followed by actuators and lastly inserts when needed at site.
In 2012, World Architecture Festival Awards (WAF), recognizing the best in architecture and design from around the world, nominated the NSGH project in category “Future Projects - health category” for its fantastic and innovative design – a positive indication everybody can be proud of…
FlowCon 最新项目案例
显示所有项目
New massive T4 at Urumqi International Airport, China
Precise control, easy commissioning, scalability, efficiency, and lower operating costs is why FlowCon was selected
New office for Yandex, Armenia
IT specialists gathered under one roof and FlowCon helps to provide optimal working environment with FlowCon Green PICVs
Expansion of Medial Center in Yerevan, Armenia
Vardanants offers high-quality medical services for all
Umm al Seneem Park, Doha, Qatar
New recreational facilities including opening of the world's longest air-conditioned outdoor walking track open the possibility of a healthier…
Netflix Film and Series production on new Sound Stages in New Mexico, USA
The sound stages will secure creating and capturing of sound in high quality. And FlowCon and Griswold HVAC valves will secure the correct indoor…
Upgraded HVAC system at the Radisson Blu Hotel, Yerevan, Armenia
From static to dynamic balancing – from internal to external adjustability – easy exchange with FlowCon ABVs
![[Translate to Chinese:] New South Glasgow Hospital, Glasgow, Scotland [Translate to Chinese:] FlowCon Project - New South Glasgow Hospital, Glasgow, Scotland](/fileadmin/_processed_/a/9/csm_FlowCon-Project-New-South-Glasgow-Hospital-UK_da4741e48a.jpg)
