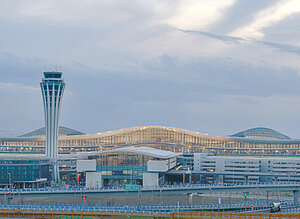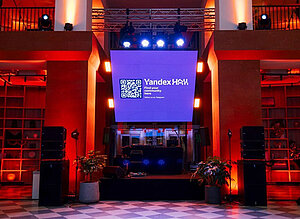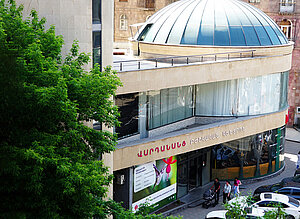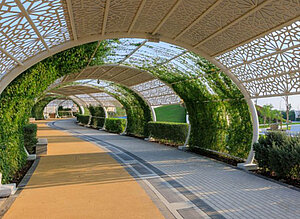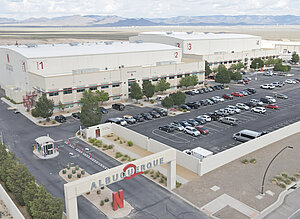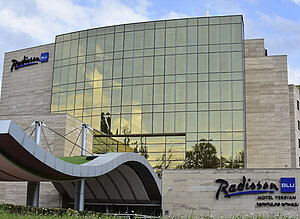The new Muscat International Airport - designed to the latest state-of-the-art technology, but still with an authentic Omani touch - is a symbol of the modern state.
The new passenger terminal building at Muscat International Airport will be the future gateway to the Sultanate of Oman. This facility will have capacity to handle 12 million passengers per annum (MPPA). The new airport is designed as ICAO category 4F airport. Runways have been designed to enable independent parallel operation even of the world’s largest aircraft, the Airbus A380.
The passenger terminals are designed to the latest state-of-the-art technology and in accordance with IATA Service Level A standard.
The total gross area for the new Muscat International terminal building is 580,000 m² with an overall airport land area of 21 km². Further expansions are already being planned for Muscat International airport in three subsequent phases, ultimately boosting the airport’s capacity to first 24, then 36 and finally 48 MPPA.
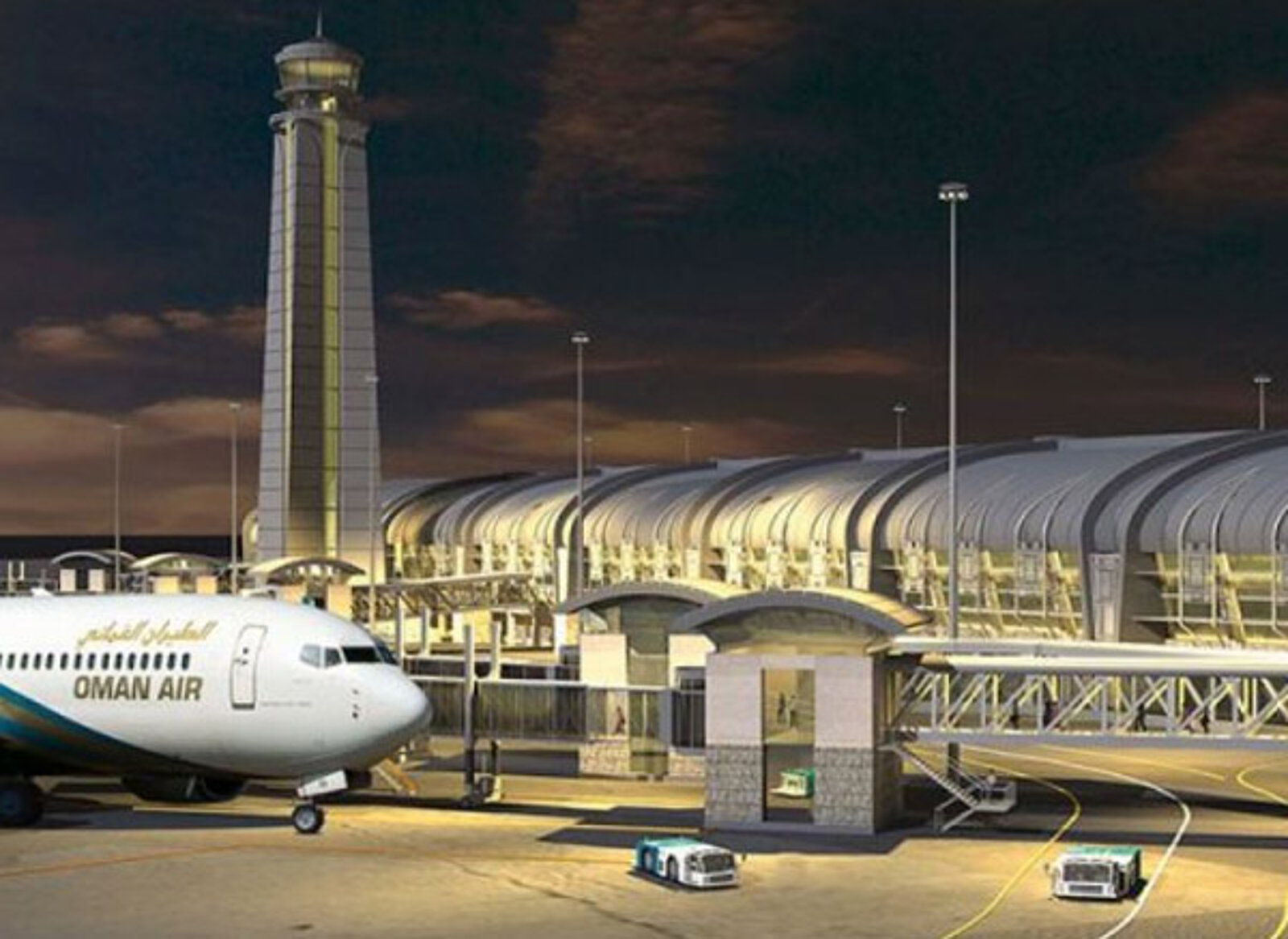
Project Configurations
| Project Management: | ADPI, Muscat |
| Consultant: | Hill International, Muscat |
| Contractor: | Bechtel-ENKA-Bahwan Engineering Company - Joint Venture |
| Project Name: | MC-3 Passenger Terminal Building (PTB), Muscat |
| Configuration of Building: | AHUs + Precision Airconditioning units + FCUs + Plate heat exchangers |
| Number of Valves: | +3000 valves |
| Valve Model: |
PICV: FlowCon Green and FlowCon SM incl. fail-safe actuators ABV: FlowCon E-JUST (adjustable) and FlowCon AHU + Wafer (factory pre-set) |
| Configuration: | PICVs on AHUs and FCUs and ABVs on Plate heat exchangers |
| Types of Application: | New building |
| Date of Inauguration: | March 2018 |
Application
The project is benefitted with the key feature of selfbalancing of the PICVs and ABVs, which significantly has reduced the installation time due to no requirement of parent balancing valves in the system. Moreover, the commissioning time for the chilled water system has been reduced significantly. In addition, the project is benefitted by maintaining design delta T, due to no overflow though PICVs, even at part load conditions.
More Information
Latest FlowCon Projects
See all projects
New massive T4 at Urumqi International Airport, China
Precise control, easy commissioning, scalability, efficiency, and lower operating costs is why FlowCon was selected
New office for Yandex, Armenia
IT specialists gathered under one roof and FlowCon helps to provide optimal working environment with FlowCon Green PICVs
Expansion of Medial Center in Yerevan, Armenia
Vardanants offers high-quality medical services for all
Umm al Seneem Park, Doha, Qatar
New recreational facilities including opening of the world's longest air-conditioned outdoor walking track open the possibility of a healthier…
Netflix Film and Series production on new Sound Stages in New Mexico, USA
The sound stages will secure creating and capturing of sound in high quality. And FlowCon and Griswold HVAC valves will secure the correct indoor…
Upgraded HVAC system at the Radisson Blu Hotel, Yerevan, Armenia
From static to dynamic balancing – from internal to external adjustability – easy exchange with FlowCon ABVs
