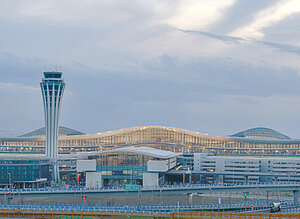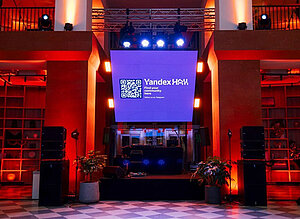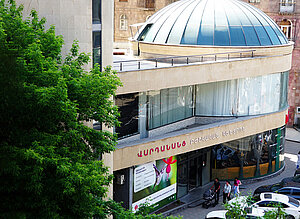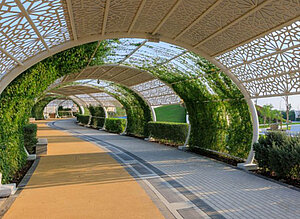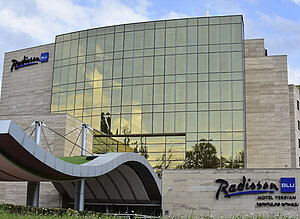New Complex at Supreme Court of India, New Delhi
Supreme Court of India was established in 1950 and is located on Tilak Marg, New Delhi. On the 28th January 1950, two days after India became a Sovereign Democratic Republic, the Supreme Court came into being.
The Court moved into the present building in 1958. The building is shaped to project the image of scales of justice. The Central Wing of the buil-ding is the Centre Beam of the Scales. In 1979, two new wings - the East Wing and the West Wing - were added to the complex. In all there are 15 Court Rooms in the various wings of the building. The Chief Justice’s Court is the largest of the Courts located in the Centre of the Central Wing. The newest add-on building to the complex was opened mid-July of 2019 incl. 9 floors in the main block with five additional lower blocks all including 3-level basement car park. In total the project covers 180.700 m2 and among other things includes 2 auditoriums, each with a seating capacity of up to 620 people.
Application
This additional court complex has focus on new technology and energy efficiency. To mention a few, a solar power grid connected system (1400 kWp) is found on the roof and FlowCon PICVs are used on all cooling AHUs throughout the new 2-earth-colored building complex. FlowCon is the proud contributor to guaranteed optimal indoor temperature even though argumentation may be heated in the courtrooms.
Deciding Factor
Reliability and proven past record for at least one decade were the key factors influencing consulting engineer and contractor to consider FlowCon for such an important building, which is one the greatest references to have. Moreover, PICV helped in faster installation and commissioning of the chilled water system, which was very crucial for the fast track project.
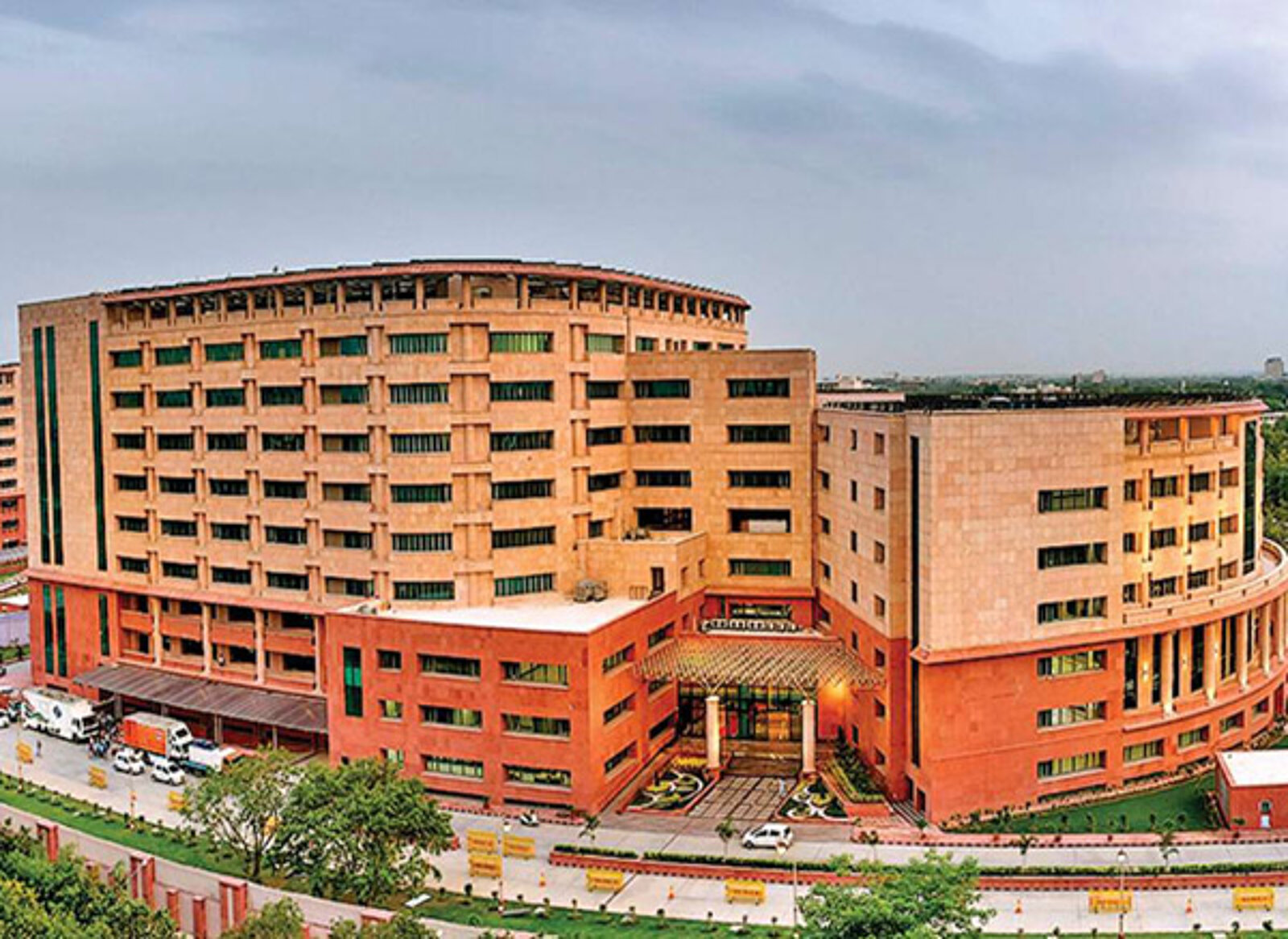
Project Configurations
| Project Name: | Additional Complex of the Supreme Court of India |
| Client: | Urban Development Ministry |
| Project Management | Central Public Works Departments (CPWD), New Delhi |
| Architect: | Central design organization |
| Consultant: | M.J Engineering Consultant |
| Contractor: | Sterling and Wilson Pvt. Ltd. |
| Valve Model and Quantity: | 85 pcs. FlowCon Green and FlowCon SM (DN32-100) on AHUs |
| Application: | New building |
| FlowCon Distributor | Ensavior |
| Date of Inauguration: | 17th July 2019 |
More Information
Latest FlowCon Projects
See all projects
New massive T4 at Urumqi International Airport, China
Precise control, easy commissioning, scalability, efficiency, and lower operating costs is why FlowCon was selected
New office for Yandex, Armenia
IT specialists gathered under one roof and FlowCon helps to provide optimal working environment with FlowCon Green PICVs
Expansion of Medial Center in Yerevan, Armenia
Vardanants offers high-quality medical services for all
Umm al Seneem Park, Doha, Qatar
New recreational facilities including opening of the world's longest air-conditioned outdoor walking track open the possibility of a healthier…
Netflix Film and Series production on new Sound Stages in New Mexico, USA
The sound stages will secure creating and capturing of sound in high quality. And FlowCon and Griswold HVAC valves will secure the correct indoor…
Upgraded HVAC system at the Radisson Blu Hotel, Yerevan, Armenia
From static to dynamic balancing – from internal to external adjustability – easy exchange with FlowCon ABVs
